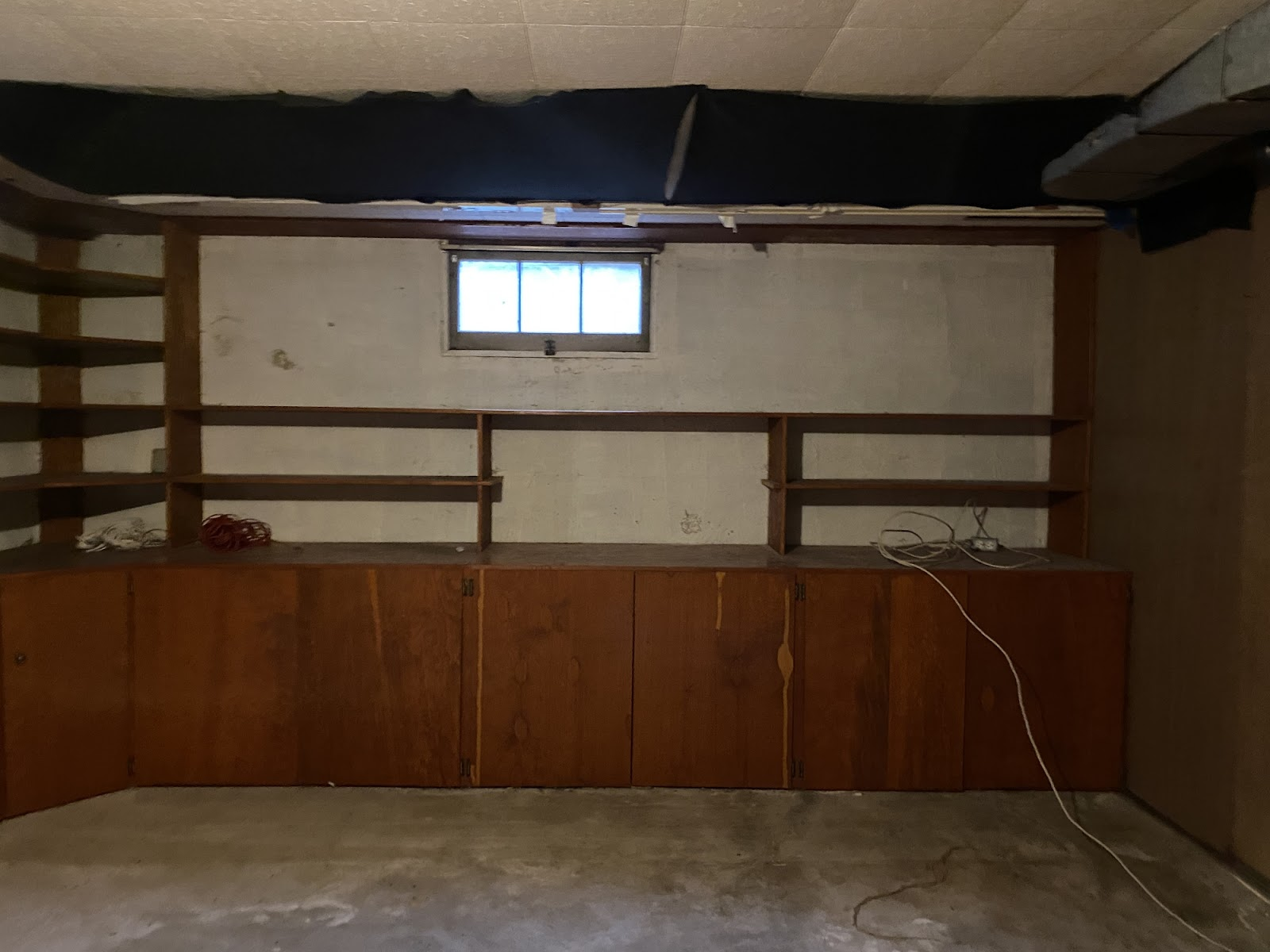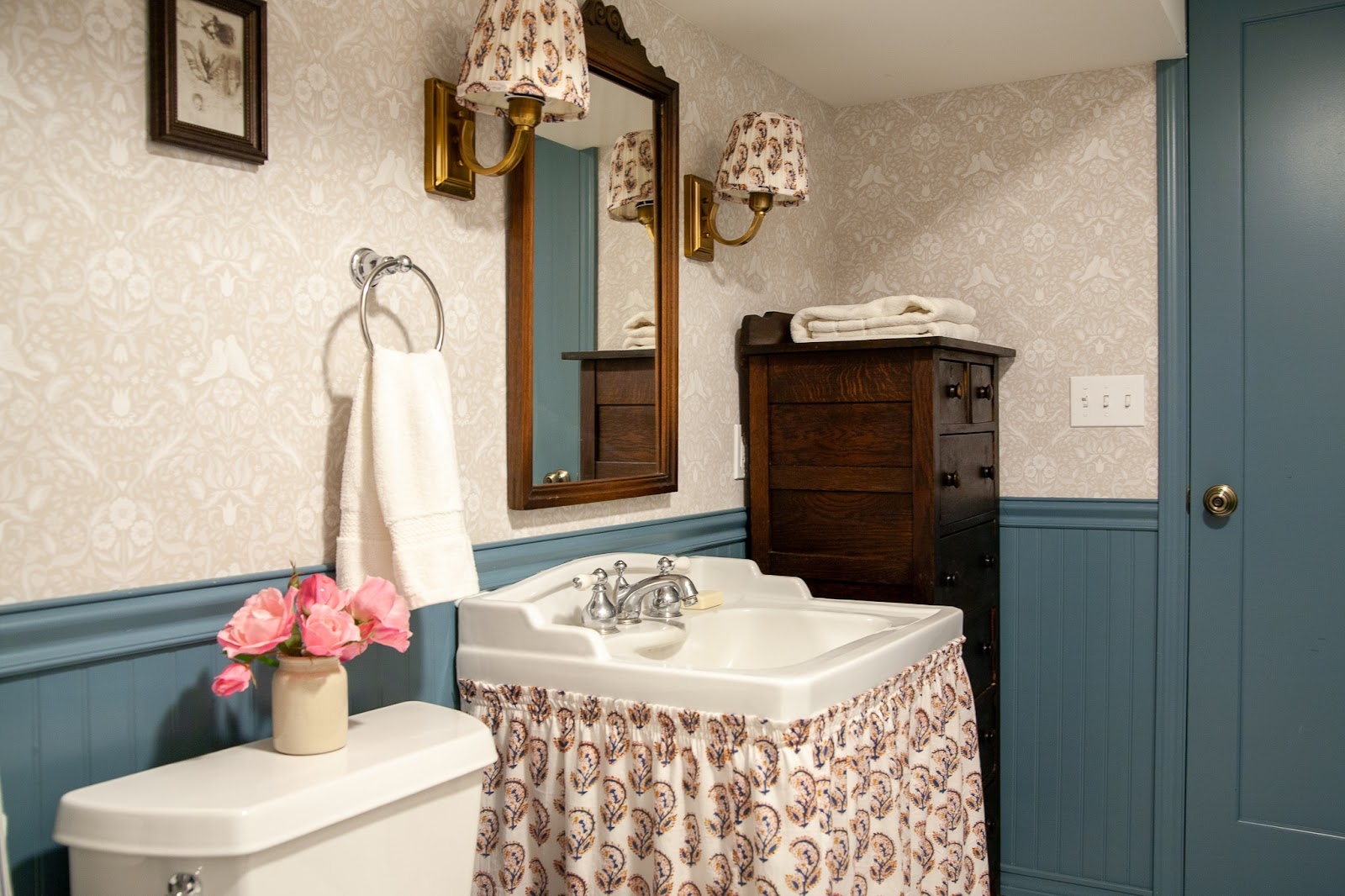Full basement renovation is complete! (Enough...) Cost breakdown!
Many months ago I shared about our basement renovation plans (here). A 1,100 SF basically unfinished, yucky, cobwebby basement that we, for the first time ever, hired out most of the work to finish to modern standards and add a bathroom to. We finished parts of it (bathroom, guest bedroom), but then began our separation and divorce and plans changed, including our use of the basement for a while.
Now, the basement is basically done, except for some finishing things like paint touch-ups and cleaning up the windows. It's partially in use as a playroom, plus storage, laundry room, furnace room, and lots of storage for my former brother-in-law's stuff. It's not fully presentation-ready but I've had some questions from followers and even neighbors about the cost and extent of the project and wanted to have everything documented!
Historic house full basement remodel cost and updates
You can see the full before pics and budget here, though that doesn't include everything. You can see my updates in this Instagram story highlight too!
The first thing we did was the earthquake retrofitting (bolting the frame of the house to the concrete foundation), a step necessary on the west coast for older homes not built to current seismic codes.
Then came framing the new walls, bathroom work (that post links the progress posts for the bathroom), and drywall. We painted it ourselves which was an awful experience due to the personal stress I had going on at the time... and there is still touch-up to do! But it's done.
The wall paint color is SW 6227 Meditative by Sherwin-Williams and the trim is a couple shades darker, SW 6228 Refuge. The ceiling is SW 7008 Alabaster (like the white walls, ceilings, and trim in the rest of the house).
The laundry room didn't move but got some paneling and a shelf with beadboard that I still need to style. These are real life photos here... cute rug, nice paint color, but still a box spring leaning against the wall and ugly laundry soap containers on top of the units. Check out the "before." :)
Here's some context. Behind the stairs by the laundry room there's a canning room, and on the other side (open doorway) is our Christmas decor, etc. storage.In the middle of that space under that window and to the right was meant to be a pool table area pre-separation and divorce, but is now just storing stuff for my former brother-in-law. Don't know how long that will be the case but someday could put something there. More playroom stuff I guess!
To the right of that is the guest bedroom. It no longer looks like this since I moved the guest room upstairs, but it sure was cute for a while!
That's the same window in the "before." The new bathroom is now to the right of that wall.
The bathroom is (still) very cute. And we built it from nothing! Hired contractors, got permits, everything. I tiled it myself, and painted and wallpapered. That blue is also SW Refuge.
On the other side of the sink wall we are back to the laundry room again.
Basement renovation cost
I kept detailed records in a Google Drive spreadsheet of all of the expected costs from different bids, and actual costs. Here they are:
That's right, $31k. We didn't do certain things like add an egress window (another $5k) or add a kitchen ($$$), but obviously this was a pretty tight budget, but still big impact, project.
This project added a full bathroom to the house which makes it a 2.5 bath, since we just have a half bath upstairs. We already have ~5 bedrooms so didn't really need the (tiny) guest bedroom down here to be a "bedroom" (it doesn't have a closet or an egress window, things I understand are required to call it a bedroom). Big value adds for future resale still!
Funny after story... I got a visit from two people from the County Assessor's office a year or so after the bathroom was done. They were checking in on all the houses that had had bathroom permits, to see if the taxable value of the house should be increased. I briefly described the change and they left, and later I got a statement saying my house's assessed value had increased by $80k and my property taxes increased quite a bit!
I should start saying "I" since it's my house now, but it's a little awkward. Let's say "we" is me and the contractors. :)


.jpg)
.jpg)

.jpg)
.jpg)

.jpg)






.jpg)
No comments
Post a Comment