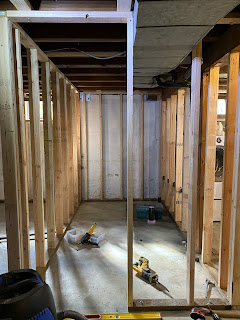Beautiful basement bathroom from scratch! ORC Week 1
We are in the middle of our biggest house project yet, and it’s stressful and hard and expensive BUT! I get to design some really pretty rooms from scratch! We are renovating our 1,200 SF basement including adding a full bathroom. It’s also our first project not doing almost everything ourselves, so thankfully I have a contractor, drywaller, electrician, and plumber doing the heavy lifting and I’ll be doing DIYs like tiling the floor and painting. (And decor!) I’m still figuring it out but I’m excited to share these design ideas with you. And the before photos and floorplan of the space!
I'll be sharing this bathroom as part of the 8-week One Room Challenge!
- Week 1: Design, plans, and before photos
- Week 2: Choosing electrical locations and sconce placement
- No post week 3
- Week 4: Tub, drywall, and design
- No posts weeks 5-6
- Week 7: Tile, beadboard, and door
- Week 8: The REVEAL! With sources and budget
Basement bathroom from scratch
Our basement contains our laundry area, and also previously had some walls for a sort of office room. We reworked the floor plan and added walls around the furnace to keep that separate, creating a large open bonus room/living area, and then we were able to fit a small bedroom and standard size bathroom. You can see the before photos of the entire basement here, and I will just focus on the bathroom for this ORC.A standard small builder basic bathroom is 5' wide with a tub at the back, and 8' long, providing space for a toilet and medium-size vanity. We kept this one at 5' wide, which gives us just enough room between structural columns and an existing window for a standard tub. We’re doing a tub/shower combo rather than tiling the walls because this is not a super high-end space!, but also the technology around those tub/shower things has really improved and the one we got is actually very nice-looking. It looks like it has subway tile around it and has a shower ledge. I will do a pretty shower curtain in front of it instead of glass doors, as a way to soften the bathroom and bring in more color and pattern.
I am going for sort of an English country vibe, but also keeping the 1930s Tudor feel of our other bathrooms by using hexagon tile, with a border. I like to keep things sort of traditional inappropriate for the house, but bathrooms in 1937 were not cute. However this hex tile is still popular, and we can get an interesting look by mixing white and black using the black for the border. Here’s an inspiration photo for that.
 |
| Source |
Obviously a lot of the budget is going to framing, installing plumbing under the concrete, drywall, etc., but I am keeping costs a little bit more manageable by finding a used vintage pedestal sink and even a nice Kohler toilet on Facebook Marketplace. I decided to do a pedestal sink instead of a vanity because we don’t need a lot of storage down here, next to what will be a guestroom, and they are just so much more charming than most vanities. I am also hoping to do a sink skirt around it! Just another way to add pattern and texture! But I actually like the vintage sink I got so much, I might not want to hide it! We’ll see.
I am currently hunting for a narrow cabinet to go to the right of the sink. I originally thought of doing a built-in linen closet here but figured I would save some money on framing and drywall, and find a cool vintage antique furniture piece to fit in there. I’m having a hard time because I only have 26" or so of width but would like something pretty tall to fill the space vertically, but hopefully I find one in the next 8 weeks! If not there are some modern ones at Target, or I could buy something short.
Here are some more inspiration photos… I love the blue on blue of the walls and trim being a slightly darker color, and hope I can pull that off against the white tile look enclosure walls. It will be so fun if I find some really pretty fabric for the sink skirt, shower curtain, and even sconce shades.
 |
| Source |
 |
| Source |
 |
| Source |
I found these very affordable antique brass sconces and will probably do this pleated shade DIY on top of them. The other metals in the bathroom will primarily be polished chrome. That might not sound that pretty but again, it’s appropriate for the age of the house. I really don’t want this bathroom to feel like it was added by a contractor with an orange peel drywall sprayer in 2022. (Which it was.) But keeping polished chrome fixtures like we have in the other bathrooms, and hopefully just adding some fabric and an antique wood mirror for warmth should help.
Honestly I’m nervous about DIY efforts that I do need to do because it will be me by myself, plus some help from my dad. I’m working with the contractor's schedule and electrical and plumbing and it’s my first time fitting in those trades and working with anyone's schedule other than my own for blog content. But it’s going to be such a cool project, a few weekends of not sleeping much will be worth it!
Here's a draft moodboard, still being revised. Figuring out the blues and walls and shower curtain. It helps to put it all together though!
You can follow along with hundreds of other 8-week room makeovers this One Room Challenge!






No comments
Post a Comment