Basement renovation begins! Plans, budget, and demo
So excited about the massive project we are doing! As I shared in our 2022 project goals list, we have decided to tackle redoing our basement this year. It’s currently 1,100+ SF of basically unfinished space, with a mishmash of old wood built-ins, a washer and dryer, utility sink, furnace, and hot water heater. We’ve been storing stuff down there, so it’s been functional in that way, but it’s dark and gross and smells like cat pee and it’s not a place where we could ever go with the kids to play with overflow toys or anything, or have guests stay overnight. But that’s where we’re headed!
The other big thing we’re doing is adding a full bathroom down here. We only have 1.5 bathrooms in the house since our upstairs bathroom is just a half bath, so this will add a lot of value to the house for future resale too.Basement before
Full basement reno plans
As for what we'll be doing down here...! We started sketching out some plans for this space and figured out how to add a bathroom and TV/bonus area, and keep the storage space is pretty much the same layout. Then will have the super long extra space with three windows in it, thought about making that whole thing a big bedroom/extra room but then decided to split it into two spaces (and then Jason got a pool table from his friends parents so now we have a spot for that)! But mostly this whole basement plan is just luxurious extra space, and of course a not-terrible place to do laundry. I do laundry every other day basically, often bringing a small child downstairs with me and I have to put them somewhere, so I’m pretty excited for that.
You can see the floorplan below. This also includes the electrical/lighting changes, but you can still see what’s going on. The bathroom will be very small because of the existing window location. But we can fit a full tub in there! We’re going to do a tub/shower kit rather than tiling the shower walls because it’s 1,000x easier and this is just a basement. I think I want to do a pedestal sink with sink skirt for some extra fun and charm! And I’ll find an antique cabinet or something on Facebook Marketplace for some storage in the corner. You also can’t tell from this floorplan that there are some very low ceiling areas where of the heating ducts for the upstairs interrupt the ceiling, so hopefully will hide some of those above the cabinet in the bathroom.
 |
| Source |
For the laundry room area, I want to do beadboard on the two walls that will be finishing, to keep the whole basement from feeling like a modern builder basic orange peel drywall situation. We can save some money because the most expensive part of drywall is the finishing, so we can just have unfinished drywall there and then put the beadboard over it. Will also do some kind of peg rail or hooks to the left of the washer and dryer. I have not yet figured out how to work with that laundry sink, but I hope to make it feel quirky and not just gross.
 |
| Source |
My big plan for the long wall where we were going to put the TV was going to be relocating all the built-in shelves from the former semi-finished room and putting the TV on them. And putting all our books down there. It would be really cool, but I realized that (duh) it is way more work than any of us half capacity for, so I’m got rid of the old wooden shelves and cabinets on Facebook Marketplace. Maybe will just move our three bookshelves down from the living room and put the TV in between them somehow. This will be our secondary TV area but we do have our old TV (which I believe mostly still works, ha!) and this could be a cool movie room area. I will get a couch or sectional and hopefully a large rug.
That reminds me. For the floors, we’ve decided to just paint the concrete instead of installing LVP or coating them with an epoxy. The basement is pretty dry, but at some point during the wettest winters we do sometimes get some water near the laundry area. That could all be fixed when they do all the work over there and check it out, but still, painting is a lower cost, lower risk option. I’m thinking like a beige color. It won’t be gorgeous or glamorous, but like I said, I’ll put some rugs down and it should be very functional. It may wear down over the years, but none of this is a high traffic area so it will probably take a while. And then you could just repaint. (We'll do tile in the bathroom though.)
Speaking of paint, I’m thinking of doing white (Sherwin-Williams Alabaster) walls like the rest of the house down here, but beige baseboards/window trim and doors, instead of white! Probably the same beige as the beadboard in the dining room. Just to add a little historic house/English country charm, and again not make it feel like brand new drywall and Home Depot baseboards.
I’m fantasizing about making a guestroom out of the spare bedroom area, but it also could be great guitar/music room for Jason, place for his massage table that he uses when practicing physical therapy stuff for his certifications, and I forget what other potential uses we’ve come up for it for it! So I’m not sure how much fun I’ll have decorating that room. But I am excited about that blue bathroom and beige trim work everywhere else, and I hope I can make this space feel pretty even though it’s a basement! And, taking down some of these walls and cleaning the windows means letting more light in through the existing windows!
A couple things we did not do: we considered adding an egress window to that back corner bedroom area, but it costs about $5,000 and we really don’t need it. This house already has four solid bedrooms plus another bonus type room we use for Lucy's nursery, so it doesn’t really need a 5th/6th. We also considered soundproofing but that adds to the cost and considering that we won’t really be using the space so much, didn’t go for it.
Oh, but one really important thing we are doing: seismic retrofitting. In the Portland area this is a big deal. Old houses aren’t bolted to the foundation, the framing just sits on top of the concrete, so in the big earthquake that is predicted for this region in the coming years, there could be massive damage. There is a product that are these huge chunky staples that you bolt to the wood and concrete, drilling through the concrete, every like 5' or something all around the foundation walls. We got a quote for just this task a few years ago but weren’t ready to do it, but figured we really had to before we put drywall up. It is much cheaper and easier to do it on an unfinished basement like ours! Our contractor for this project is able to do it himself so we are having that done first. That will be peace of mind and something we can be proud to say we have done for any future buyers too!
Full basement reno cost breakdown
Demo progress
Demo started yesterday and wow, it already feels bigger and lighter in here!!!
The plumber also came by and marked the location for the tub, sink, and toilet plumbing, and our contractor started the concrete demo.
I'll share updates on Instagram stories. Can't wait to start to see the walls and layout in person here soon!


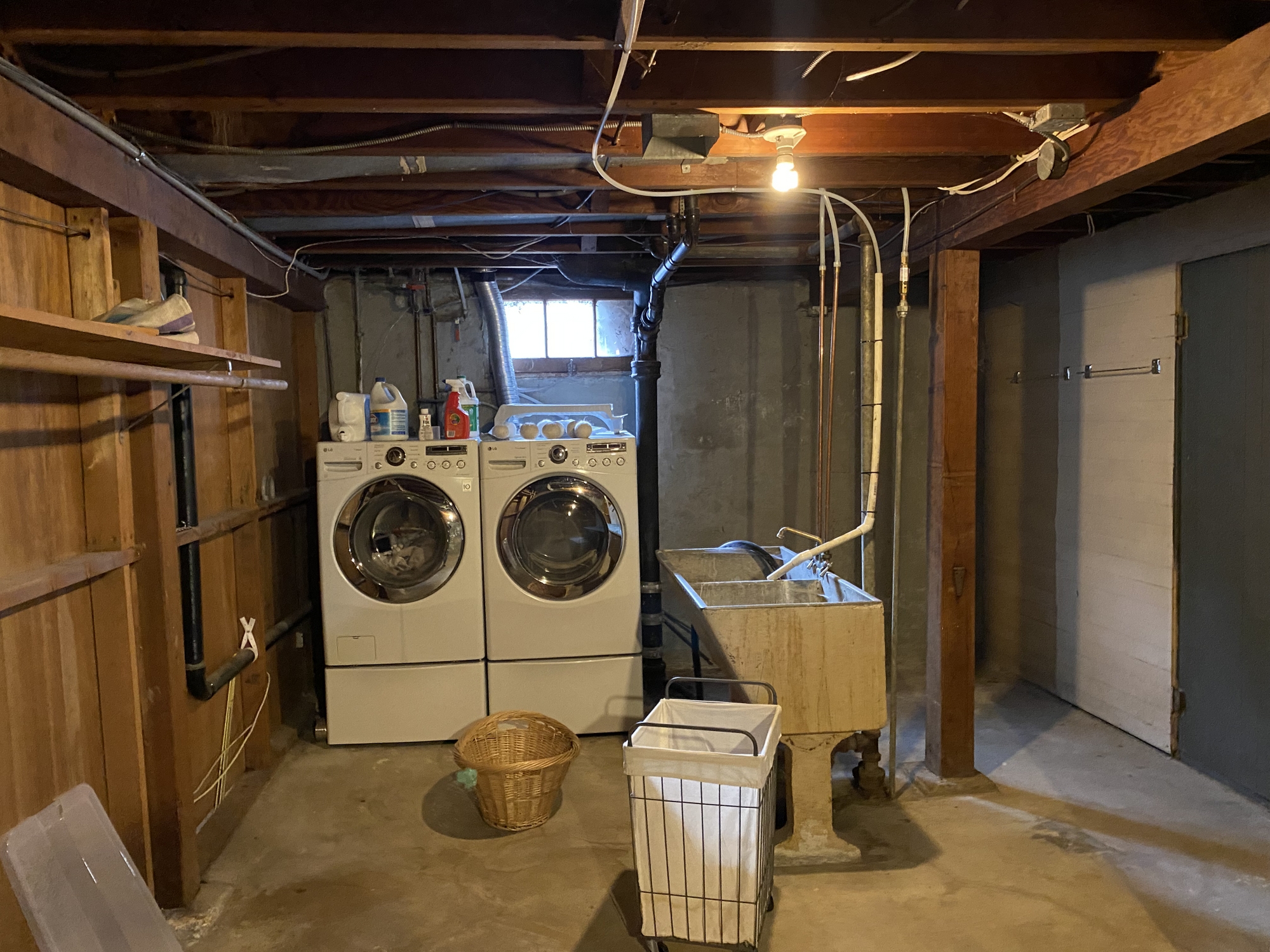
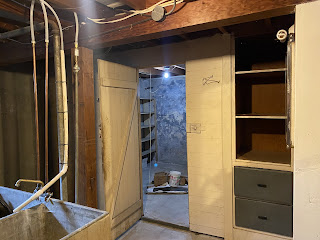



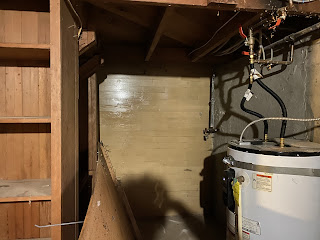



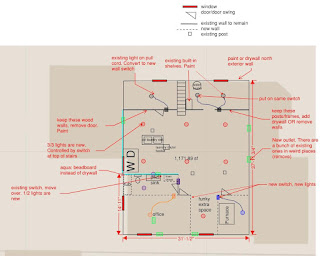
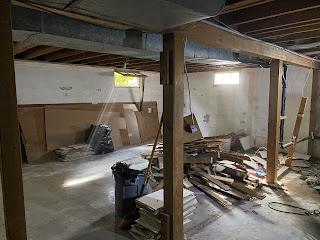

No comments
Post a Comment